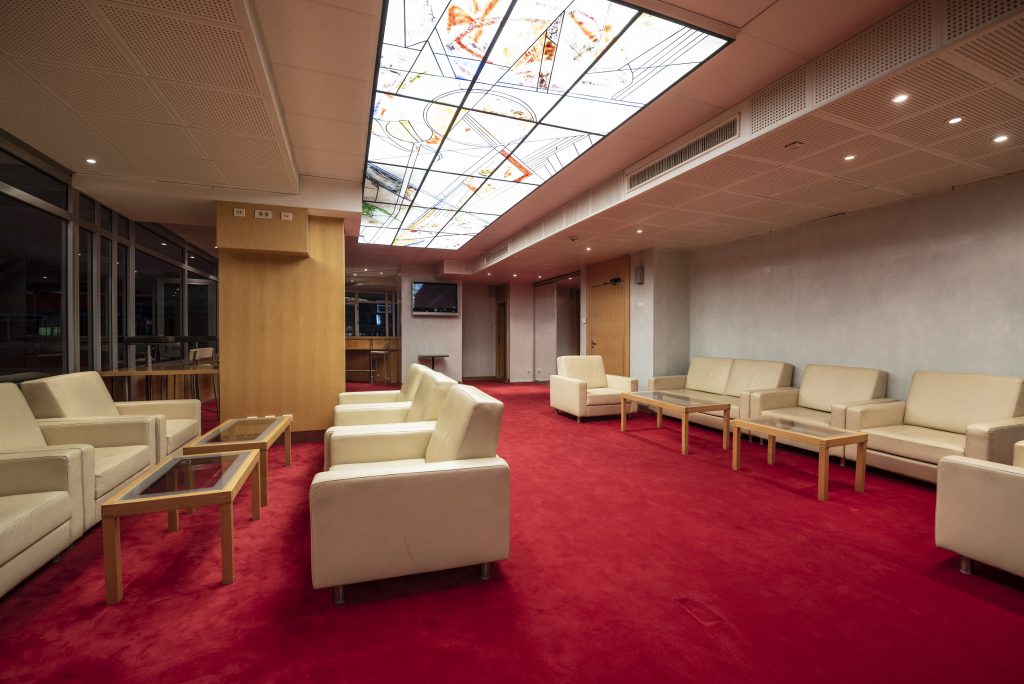
Level 100 is the first level and accommodates: the arena/floor covering the area of 95.5 x 56.5 m and facility support infrastructure. The floor can accommodate 2,000 sitting visitors to 5,000 standing visitors.
Level 200


Level 200 is designated for visitor entry into and exit from the facility – north and south of the facility for the entry with 24 entrances equipped with KD doors and x-ray equipment for visitor control, east – west for the exit from the facility with 16 exits. This level also houses 2 box offices (north, south), 2 shops, 4 food and beverage shops, surgery, electro rooms, and 8 sanitary facilities. The concourse at this Level is 5 556 m2 in size, and it may be used for many different purposes. The grandstand of Level 200 has 3,376 seats, and the telescope section, including mini stand (that can be pulled in if not envisaged for a given event) has 4,916 seats.
Level 300

Level 400

Level 400 is intended for visitors, who can reach it from level 200 by 4 escalators, or by 16 access points from concrete stairways. The seating area at Level 400 is equipped with 9090 seats with a good view of the field. Also situated at this Level are 4 shops, 4 food and beverage shops, and 2×8 sanitary facilities (gents and ladies).


